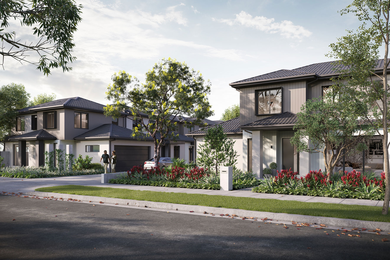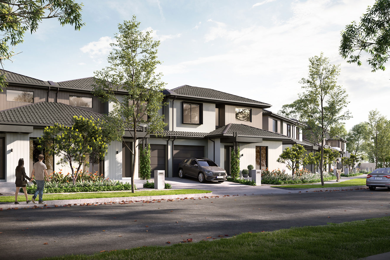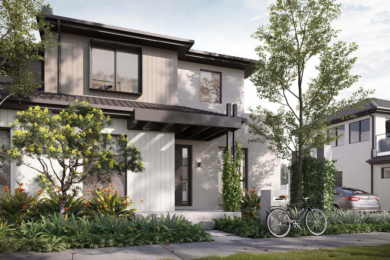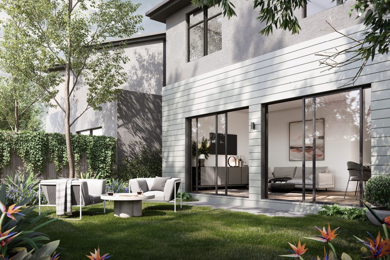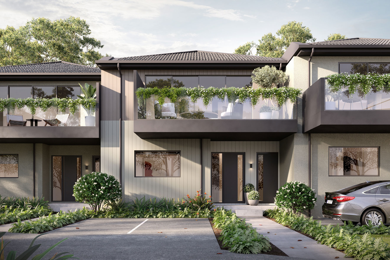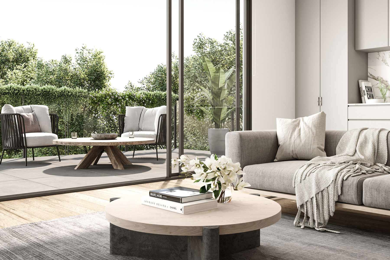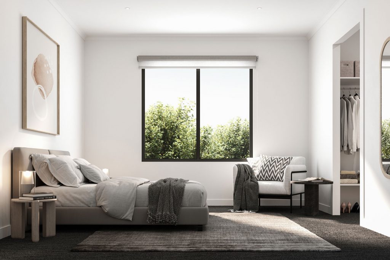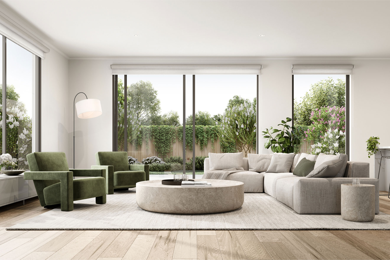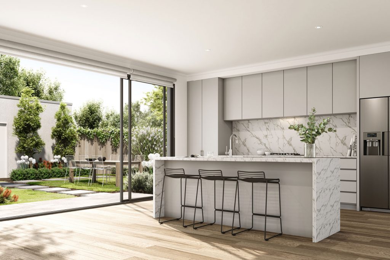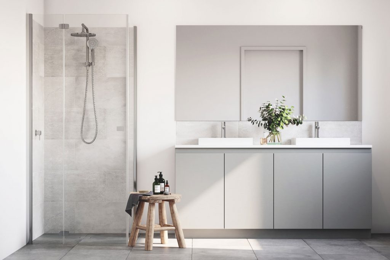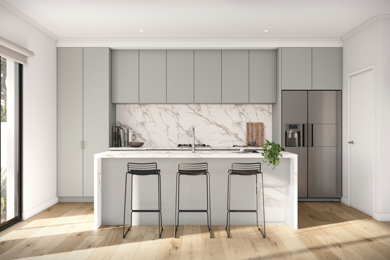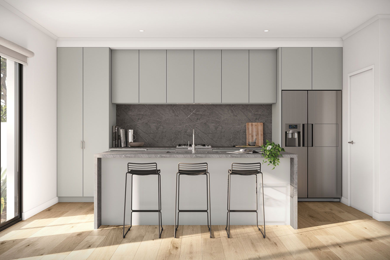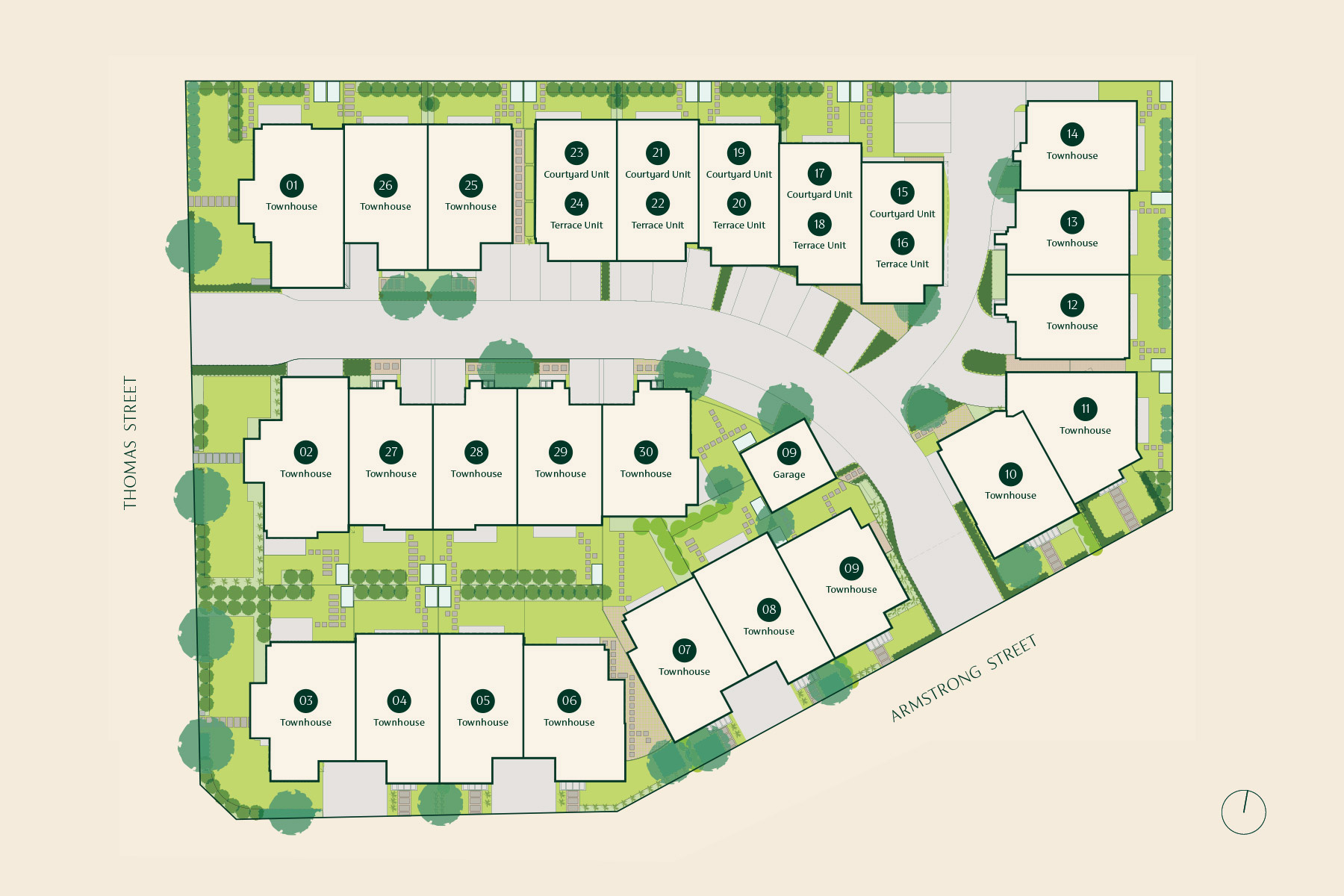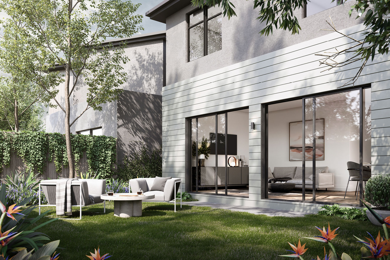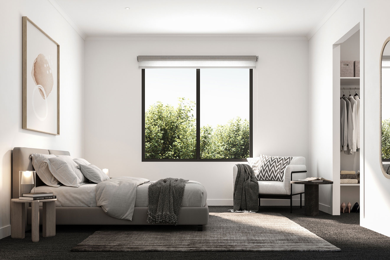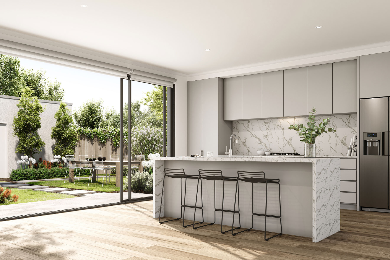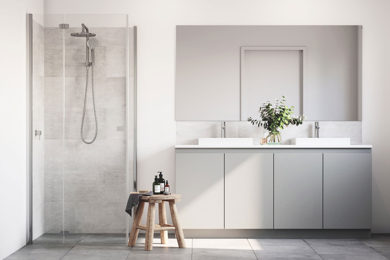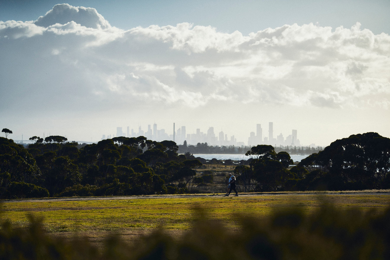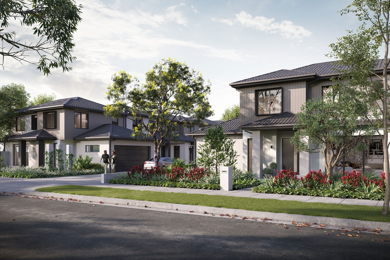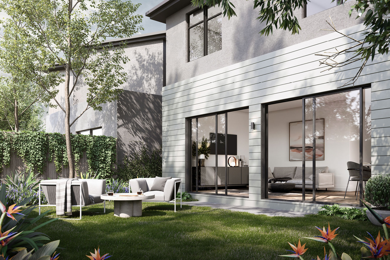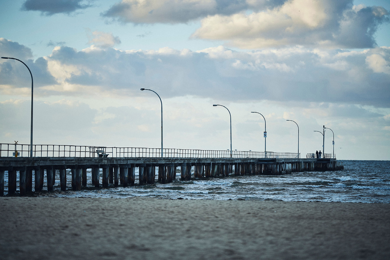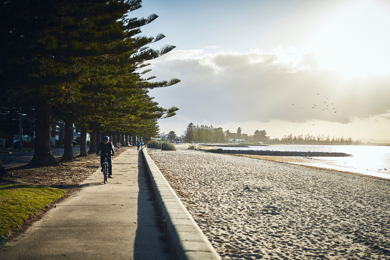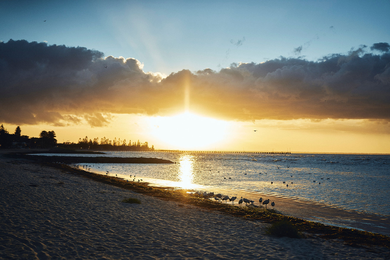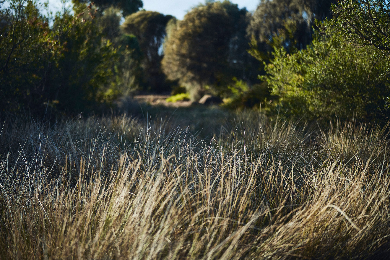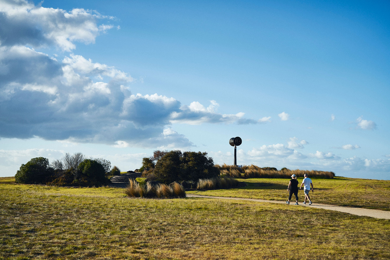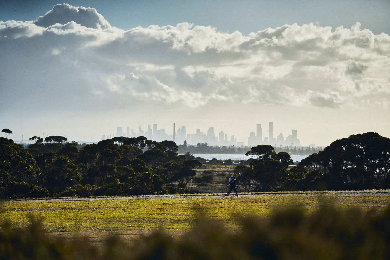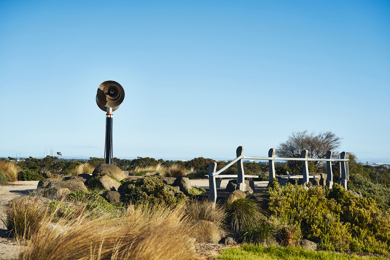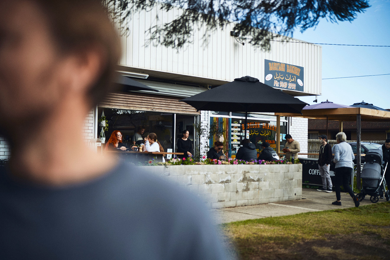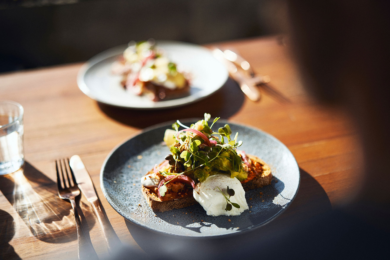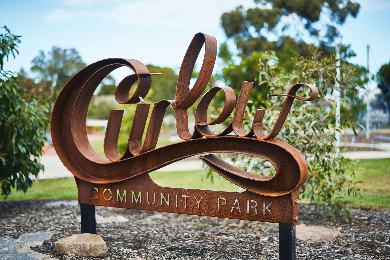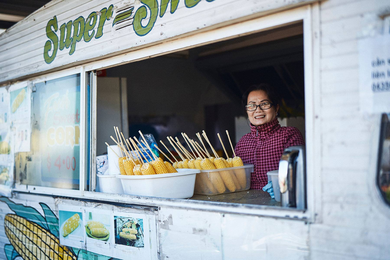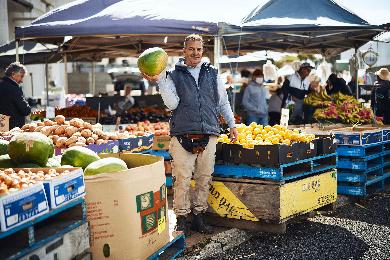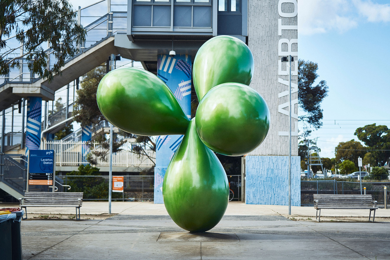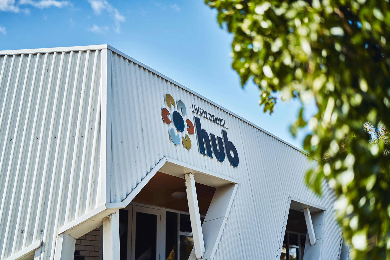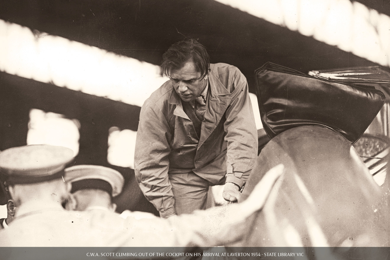An Urban Oasis.
Located only 20 minutes from Melbourne’s CBD, Annabelle is optimally situated for enjoying the connectivity and dynamic of an urban lifestyle before returning home to an oasis of mature trees and botanical splendour. Balancing nature’s grace and beauty with the social flare of surrounding Laverton, Annabelle supports life at every pace.
A diverse range of light-filled dwelling types is at the heart of the Annabelle vision. All homes are designed to maximise usable social spaces to create a sense of community whilst also maintaining an emphasis on privacy.
The Townhouses.
Family-sized, double storey townhomes with private front courtyards and design-focused facades bring the great Australian dream of the single family home to life at Annabelle. Setting a new benchmark for liveability in Laverton, each home offers spatial luxury and quality construction across three or four bedrooms and multiple living zones.
As the cornerstone to family living, Annabelle’s townhomes include high end fixtures and fittings, superb design aesthetics, intuitive planning and private outdoor spaces to support both social togetherness and peaceful quietude.
The Courtyard Units.
Annabelle’s Courtyard Units offer low-maintenance living within homes of considered proportions and elevated aesthetics. Bringing sophisticated medium-density living to the neighbourhood, these 2-bedroom homes include luxurious master suites, courtyard gardens, garages and free-flowing interiors. Addressing future-focused ideals Courtyard Units include sustainable amenities such as solar hot water, energy efficient LED lighting and optimised fixtures and fittings as standard ensuring enduring innovation amidst timeless design aesthetics.
The Terrace Units.
Replicating the historic housing type that prevailed throughout Laverton’s grass roots history, Annabelle’s Terrace Units offer convenient mid-sized liveability for singles, downsizers or small families alike. Spread across a single cohesive interior layout, these 2-bedroom homes capture the essence of community living. Front and rear shared gardens invite connectivity while inside, cool palettes compliment tactile organic materials and cutting-edge fixtures and fittings to achieve space conscious homes of superb quality and amenity.
Interiors at Annabelle have been designed to complement and amplify the botanical oasis outside.
Framing views to verdant streetscapes, homes at Annabelle reflect and complement their beautiful garden setting. Interiors are a curation of luxurious textures unified by cool, contemporary palettes. Crafted for flexible living and all-important durability, homes harness deeply domestic qualities nurtured by lush carpets and roller blinds while reconstituted porcelain, ample glazing and chrome accents introduce elevated style.
Capturing leafy outlooks within light flooded interiors, homes at Annabelle create superbly discerning homes which support Australians love for the outdoors.
Master Bedroom.
Master bedrooms at Annabelle are luxurious sanctuaries that continue the cool palette of the whole homes’ interior design aesthetic while reflecting it through soft textures and layered qualities. The master suites are havens of both beauty and functionality with ample storage, ensuite bathrooms and a layering of luxurious textiles which combine to create an environment for superb rest and relaxation.
Entertainers Delight.
As the heart of the home kitchens at Annabelle encourage togetherness. Open-plan layouts optimise flow between living and dining areas maintaining connection to all the essential elements for entertaining. Stainless steel appliances and Dolce tapware complement seamless cabinetry in tasteful grey while striking stone benches and splash backs introduce notes of luxury.
These are kitchens of durability and timeless elegance where cooking and the social art of dining is centre stage.
Light & Dark Schemes
The light interior colour scheme is a fresh and contemporary take on modern living. Soft grey joinery perfectly compliments any colour accents inhabitants bring to their home while harmoniously drawing out the lighter tones in engineered oak floorboards. Expanses of white porcelain streaked with dramatic silvery veins elevate kitchens and bathrooms bringing a touch of luxury and robust materiality. This colour scheme is all about pristine coolness and imbues homes with freshness, vitality and light.
The dark interior colour scheme has been curated for those who are attracted to the more ambient, cosy tones of home life. Maintaining a neutral palette ready for residents to introduce their own aesthetic charm, a deeper layer has been crafted through smoky stone bench tops and splash back and lighter tones in engineered oak floorboards. This subtle material shift draws out the more masculine accents of complimentary materials creating an atmosphere of modern maturity.
Register Your Interest.
Please fill in your details and one of our team will get back to you shortly.
REGISTER OR CALL 0401 887 111
REGISTER OR CALL 0401 887 111
|
|




An Urban Oasis.
Located only 20 minutes from Melbourne’s CBD, Annabelle is optimally situated for enjoying the connectivity and dynamic of an urban lifestyle before returning home to an oasis of mature trees and botanical splendour. Balancing nature’s grace and beauty with the social flare of surrounding Laverton, Annabelle supports life at every pace.
A diverse range of light-filled dwelling types is at the heart of the Annabelle vision. All homes are designed to maximise usable social spaces to create a sense of community whilst also maintaining an emphasis on privacy.
The Townhouses.
Family-sized, double storey townhomes with private front courtyards and design-focused facades bring the great Australian dream of the single family home to life at Annabelle. Setting a new benchmark for liveability in Laverton, each home offers spatial luxury and quality construction across three or four bedrooms and multiple living zones.
As the cornerstone to family living, Annabelle’s townhomes include high end fixtures and fittings, superb design aesthetics, intuitive planning and private outdoor spaces to support both social togetherness and peaceful quietude.
The Courtyard Units.
Annabelle’s Courtyard Units offer low-maintenance living within homes of considered proportions and elevated aesthetics. Bringing sophisticated medium-density living to the neighbourhood, these 2-bedroom homes include luxurious master suites, courtyard gardens, garages and free-flowing interiors. Addressing future-focused ideals Courtyard Units include sustainable amenities such as solar hot water, energy efficient LED lighting and optimised fixtures and fittings as standard ensuring enduring innovation amidst timeless design aesthetics.
The Terrace Units.
Replicating the historic housing type that prevailed throughout Laverton’s grass roots history, Annabelle’s Terrace Units offer convenient mid-sized liveability for singles, downsizers or small families alike. Spread across a single cohesive interior layout, these 2-bedroom homes capture the essence of community living. Front and rear shared gardens invite connectivity while inside, cool palettes compliment tactile organic materials and cutting-edge fixtures and fittings to achieve space conscious homes of superb quality and amenity.
Interiors at Annabelle have been designed to complement and amplify the botanical oasis outside.
Framing views to verdant streetscapes, homes at Annabelle reflect and complement their beautiful garden setting. Interiors are a curation of luxurious textures unified by cool, contemporary palettes. Crafted for flexible living and all-important durability, homes harness deeply domestic qualities nurtured by lush carpets and roller blinds while reconstituted porcelain, ample glazing and chrome accents introduce elevated style.
Capturing leafy outlooks within light flooded interiors, homes at Annabelle create superbly discerning homes which support Australians love for the outdoors.
Master Bedroom.
Master bedrooms at Annabelle are luxurious sanctuaries that continue the cool palette of the whole homes’ interior design aesthetic while reflecting it through soft textures and layered qualities. The master suites are havens of both beauty and functionality with ample storage, ensuite bathrooms and a layering of luxurious textiles which combine to create an environment for superb rest and relaxation.
Entertainers Delight.
As the heart of the home kitchens at Annabelle encourage togetherness. Open-plan layouts optimise flow between living and dining areas maintaining connection to all the essential elements for entertaining. Stainless steel appliances and Dolce tapware complement seamless cabinetry in tasteful grey while striking stone benches and splash backs introduce notes of luxury.
These are kitchens of durability and timeless elegance where cooking and the social art of dining is centre stage.
Light & Dark Schemes
The light interior colour scheme is a fresh and contemporary take on modern living. Soft grey joinery perfectly compliments any colour accents inhabitants bring to their home while harmoniously drawing out the lighter tones in engineered oak floorboards. Expanses of white porcelain streaked with dramatic silvery veins elevate kitchens and bathrooms bringing a touch of luxury and robust materiality. This colour scheme is all about pristine coolness and imbues homes with freshness, vitality and light.
The dark interior colour scheme has been curated for those who are attracted to the more ambient, cosy tones of home life. Maintaining a neutral palette ready for residents to introduce their own aesthetic charm, a deeper layer has been crafted through smoky stone bench tops and splash back and lighter tones in engineered oak floorboards. This subtle material shift draws out the more masculine accents of complimentary materials creating an atmosphere of modern maturity.
Register Your Interest.
Please fill in your details and one of our team will get back to you shortly.
REGISTER OR CALL 0401 887 111
REGISTER OR CALL 0401 887 111
|
|




